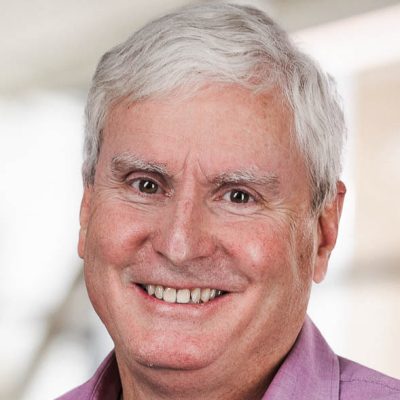WHAT WE DID
181 Fremont, one of San Francisco's most distinctive structures
181 Fremont Street is a 56-story, 800-foot-tall commercial and residential office tower adjacent to the new Transbay Transit Center site in downtown San Francisco. Degenkolb served as the steel erection engineer on the project, working directly for the steel fabricator and erector, The Herrick Corporation. Degenkolb’s design scope included the design of falsework to support the erection of 100-foot long, story-deep “Mega-Trusses,” design of steel erection aids and lifting lugs for heavy and challenging crane picks, and design of complex tower crane tie-ins for a building that does not possess a concrete core-wall. Degenkolb’s scope also included the development of real-time, predictive tools to aid the steel erector in placing columns and to estimate the anticipated elastic shortening and building lean/twist that was expected to occur during erection. Degenkolb’s team developed all design drawings within Autodesk Revit, coordinating with both the project’s structural engineer of record and shoring engineer to integrate project models and facilitate effective collaboration. Degenkolb also worked within Herrick’s Tekla model to output assembly weights and geometries to facilitate accurate design of erection aids and lifting lugs.




