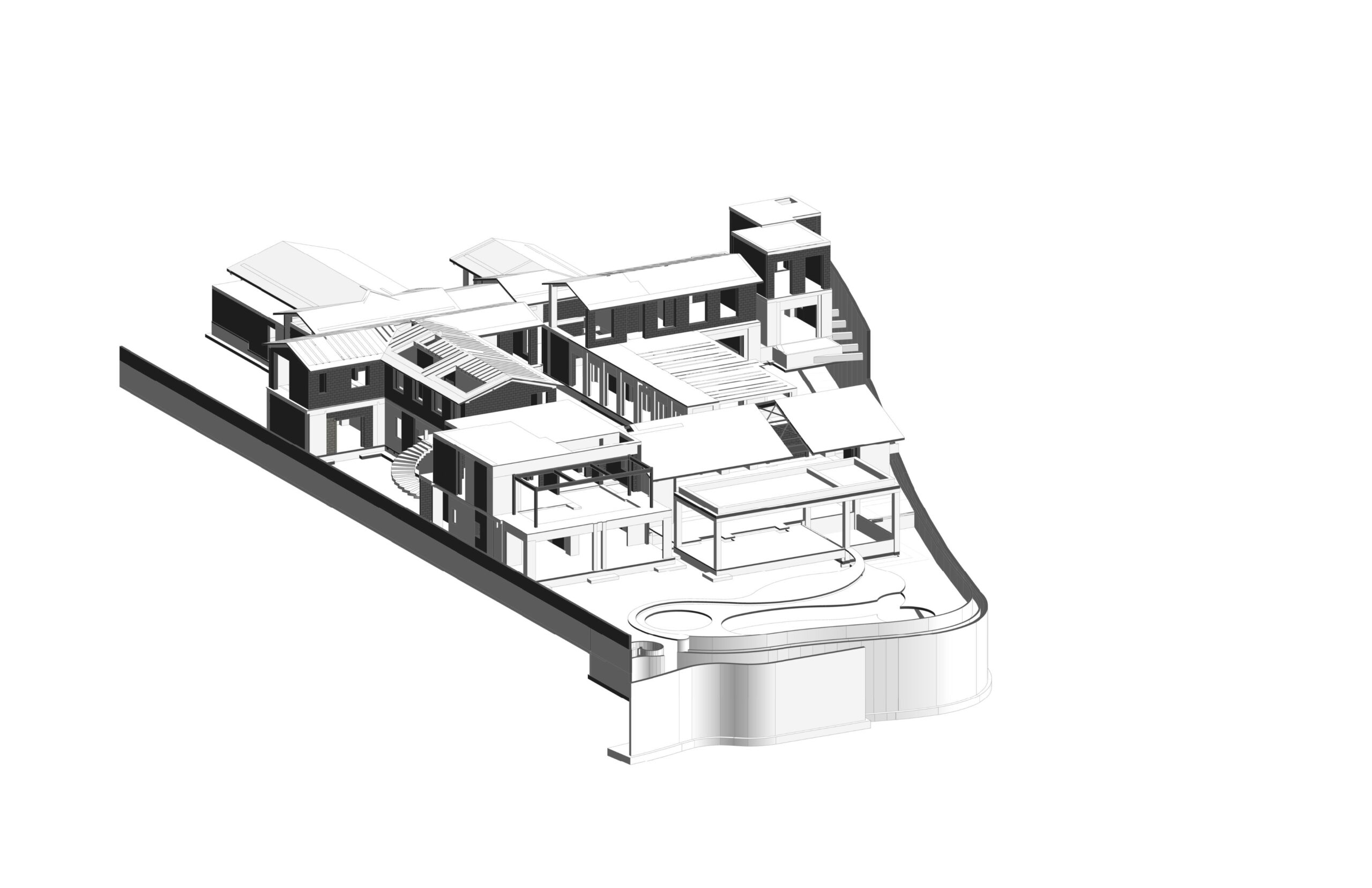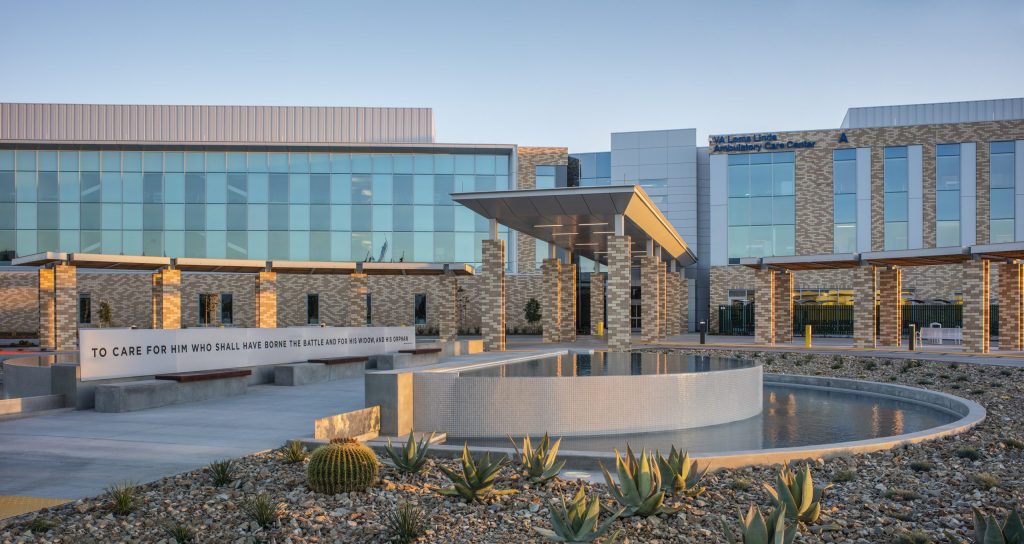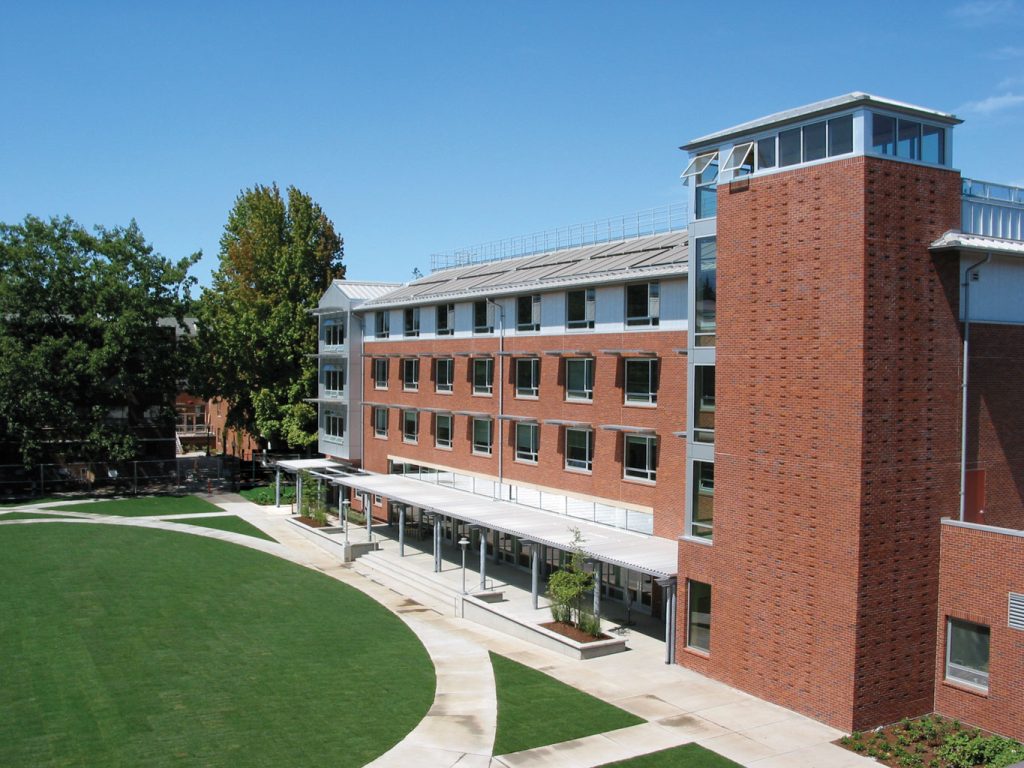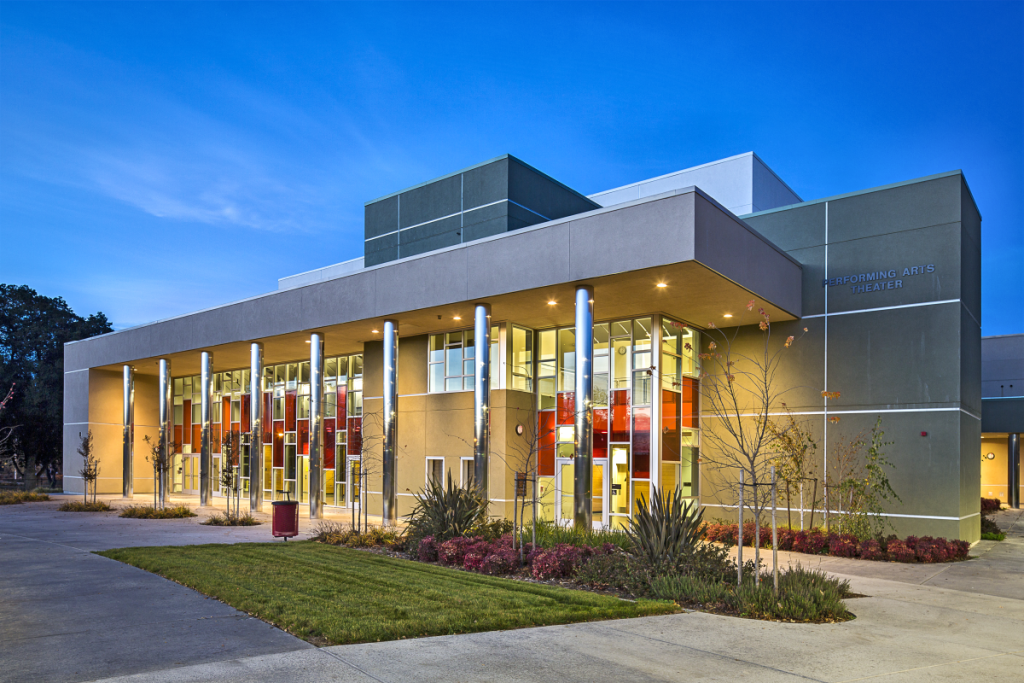High-end residential project of approximately 1,200 square meters. We worked in close collaboration with the architect to develop a structural project to suit the expected look and functionality of the house while keeping constructability in mind.
The following are some of the challenges presented to design the Great Room:
- A ground trench was created to inject air conditioning.
- A horizontal steel truss was required to provide seismic stability with a discontinuous slab.
- The main access to the “Great Room” is approximately 16 meters long framed with a steel beam to support the concrete slab. The beam was selected to be built using steel to minimize the depth of the structural section.
- Having a relatively shallow beam over a long span, our engineers developed a special detail that allowed for the soffit of the steel beam to be perfectly leveled so that the structure complied with the tolerance requirements for the imported sliding doors that were installed below.




