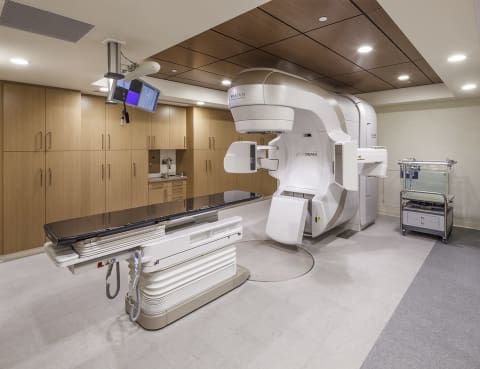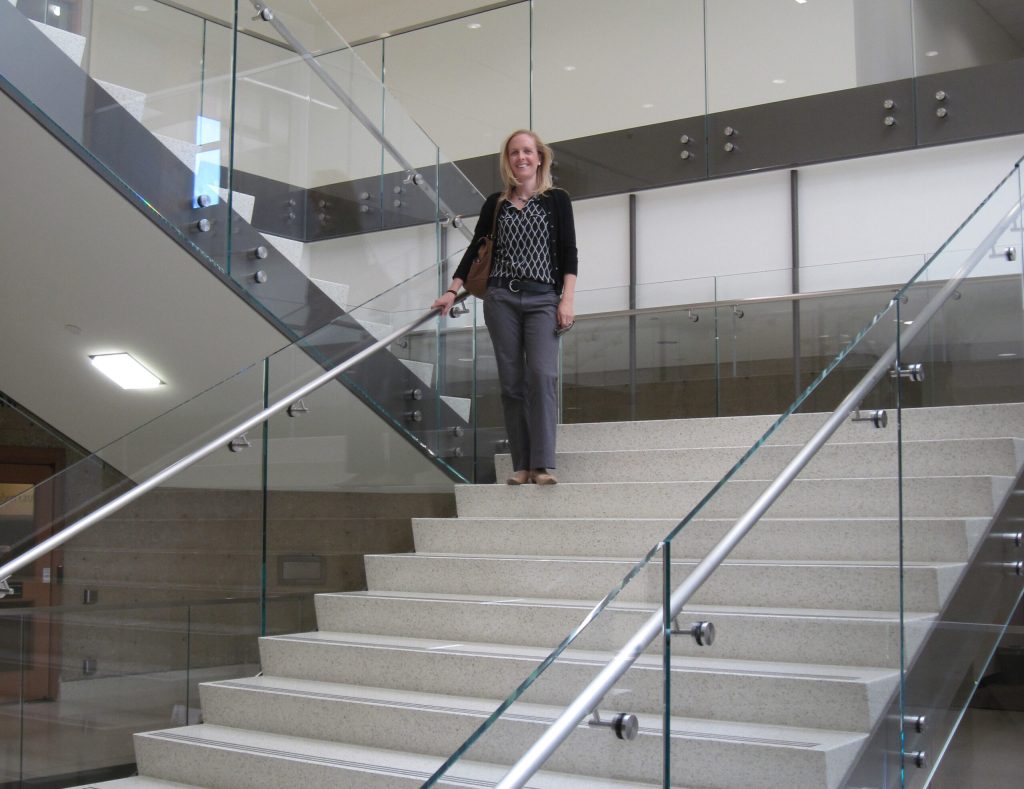Degenkolb provided structural design services for an 80,000 square foot tenant improvement within an existing concrete tilt-up building. The project scope included the design of several free-standing conference room structures that supported the “neighborhood” concept conceived by the architect. Other architectural features include tall cantilever walls, specialty and floating ceilings, and indoor arena seating.









