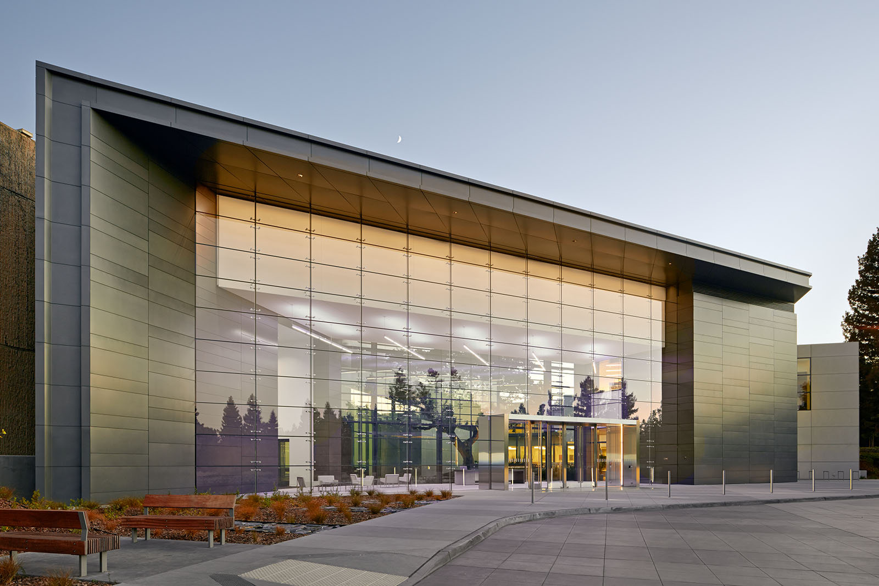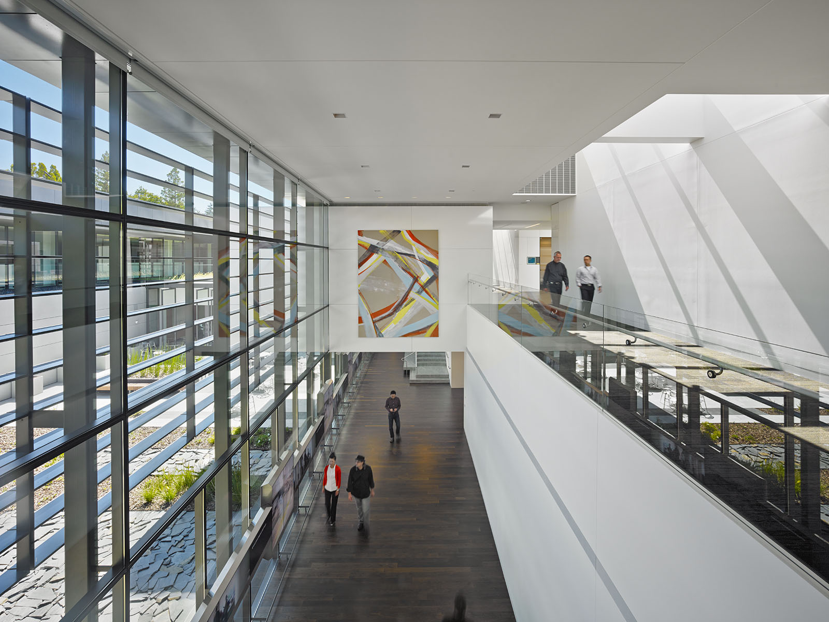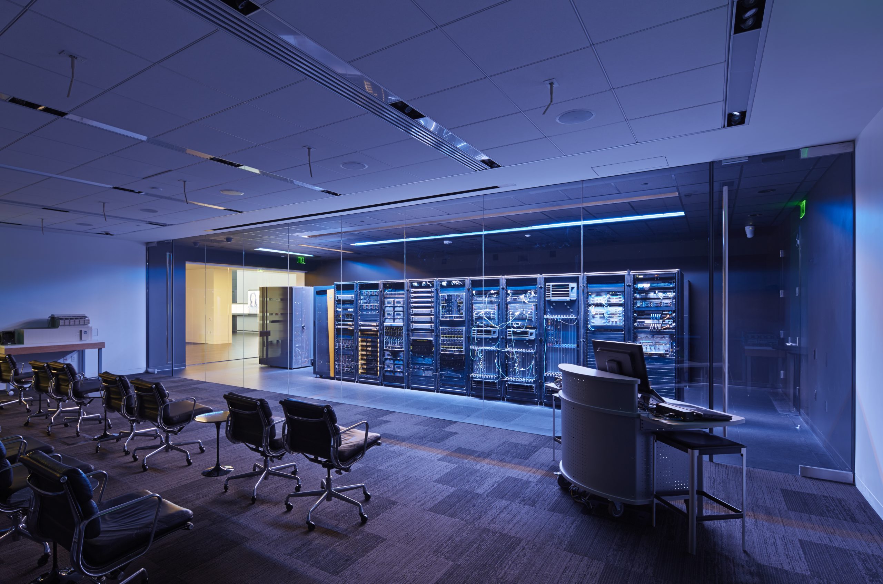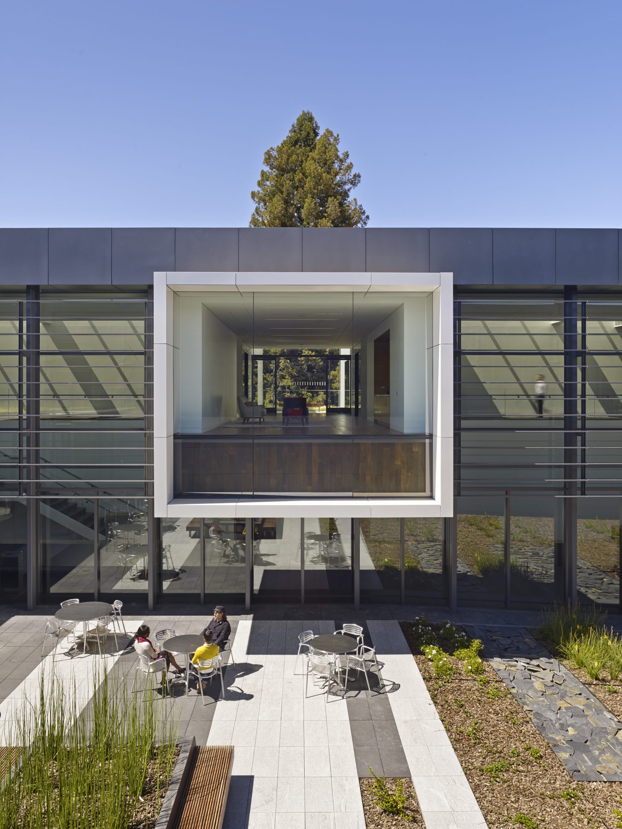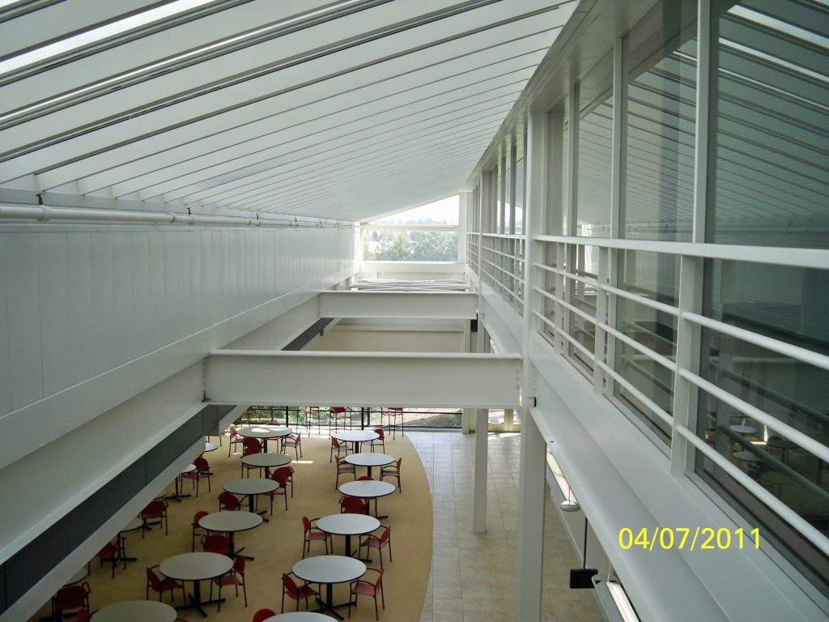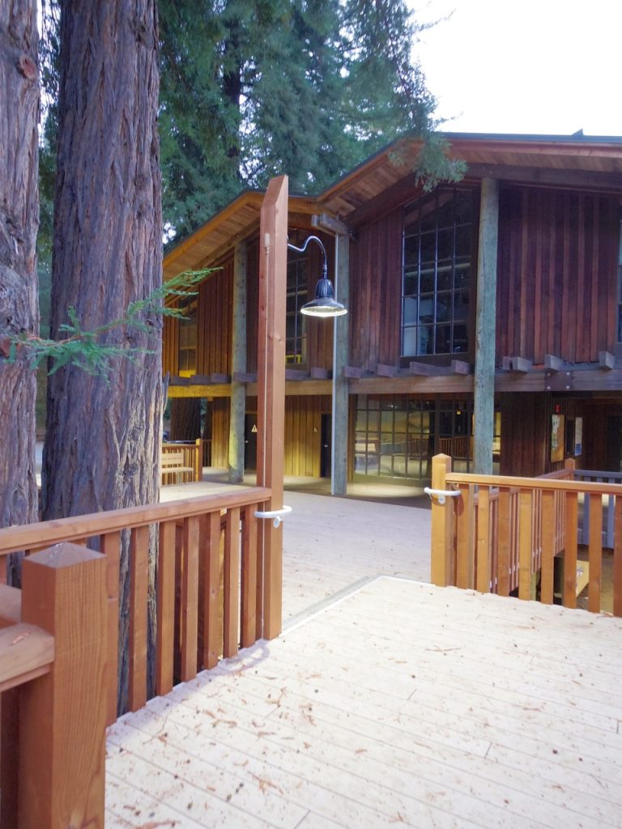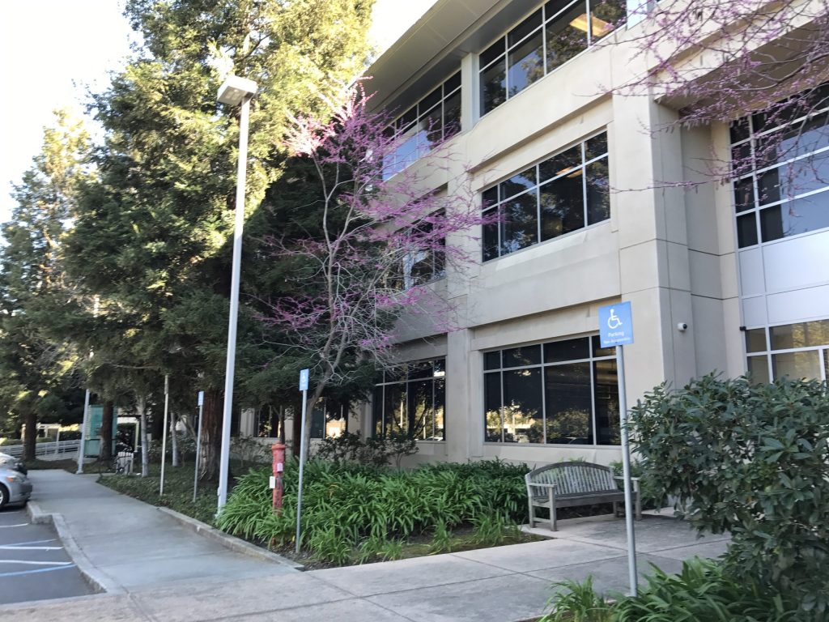Designed a new Executive Briefing Center, approximately 37,000 square feet with two levels plus a roof penthouse. The upper levels consist of special steel moment frames with reduced-beam section (RBS) connections with buckling-restrained frames at the multiple-story entry way for increased stiffness. The lower level consists of reinforced concrete shear walls. The main entry consists of 40-foot ceilings and entirely glass façade using a cable net wall system.
Hewlett-Packard, Executive Briefing Center
Staff on the Project

David Bonneville
Senior Principal

Roger Parra
Senior Principal

Bryan Bindrich
Principal

Insung Kim
Director of Engineering Technology, Principal

Erica Hays
Principal

Laura Weyl
Senior Associate

Peter Maloney
Associate Principal

Dave Miller
Associate
