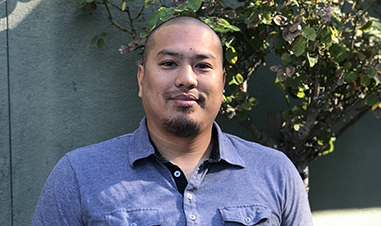WHAT WE DID
New science classroom center on the campus of the James Rutter Middle School in Sacramento.
Designed a new science classroom center on the campus of the James Rutter Middle School in Sacramento. The new one-story structure has an area of approximately 14,700 square-feet and includes eight laboratory classrooms surrounding a central corridor for collaborative workspaces. Building features will include large clerestory windows on the exterior longitudinal walls, parapet elements at the building perimeter, roof extending over the building’s entrances, and the use of brick veneer and stucco on the exterior walls to match existing campus buildings.
Features:


