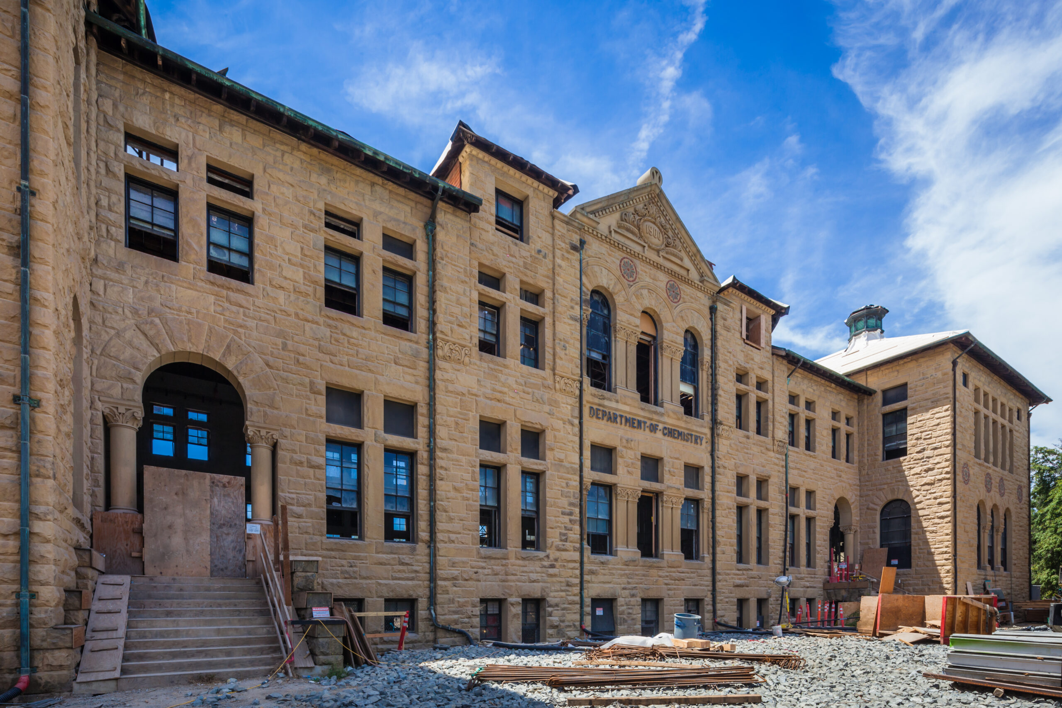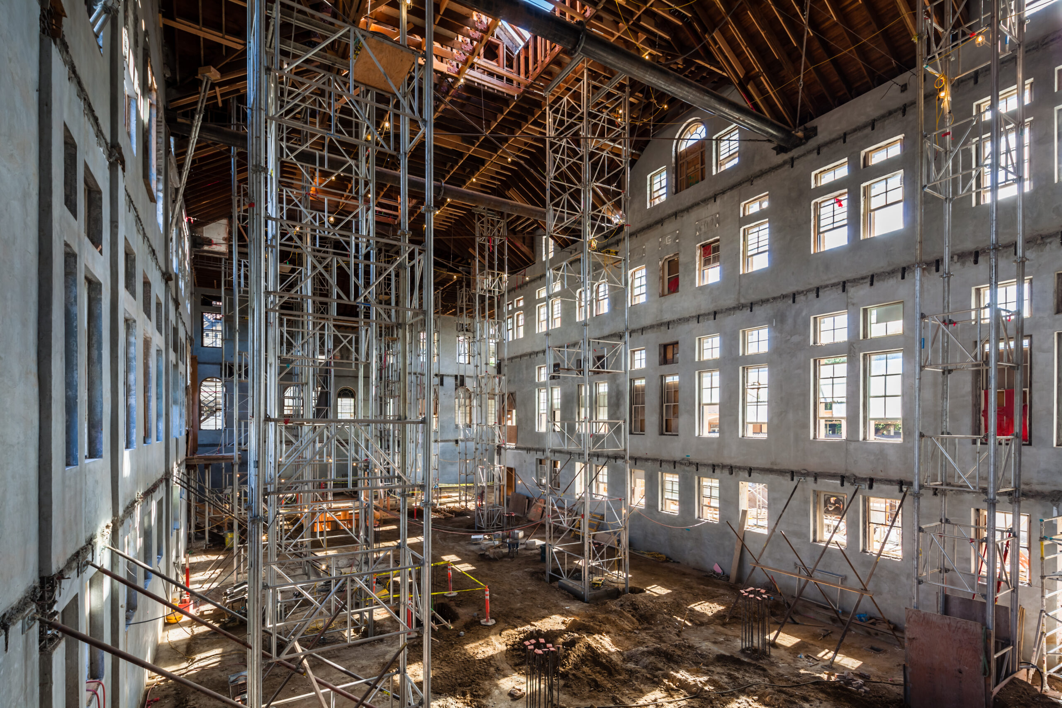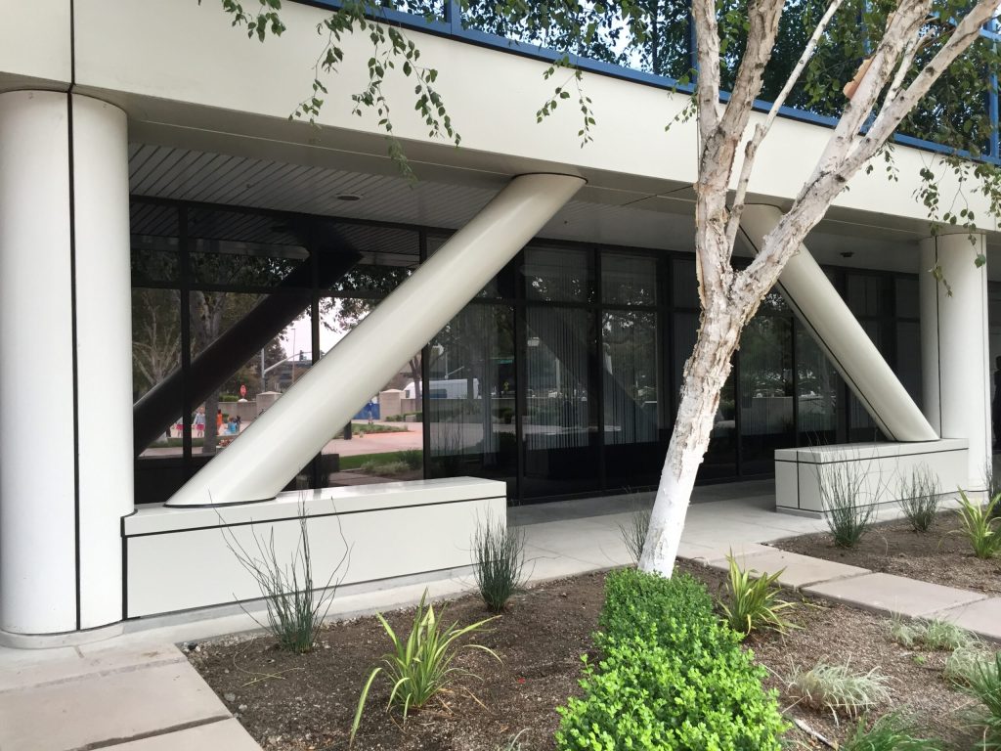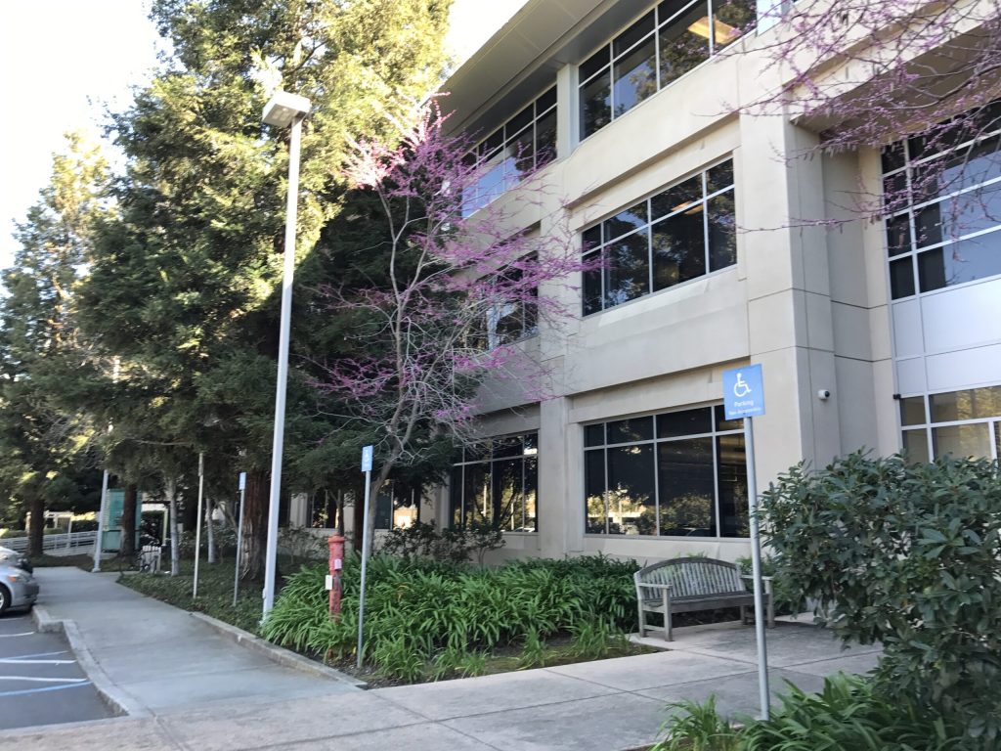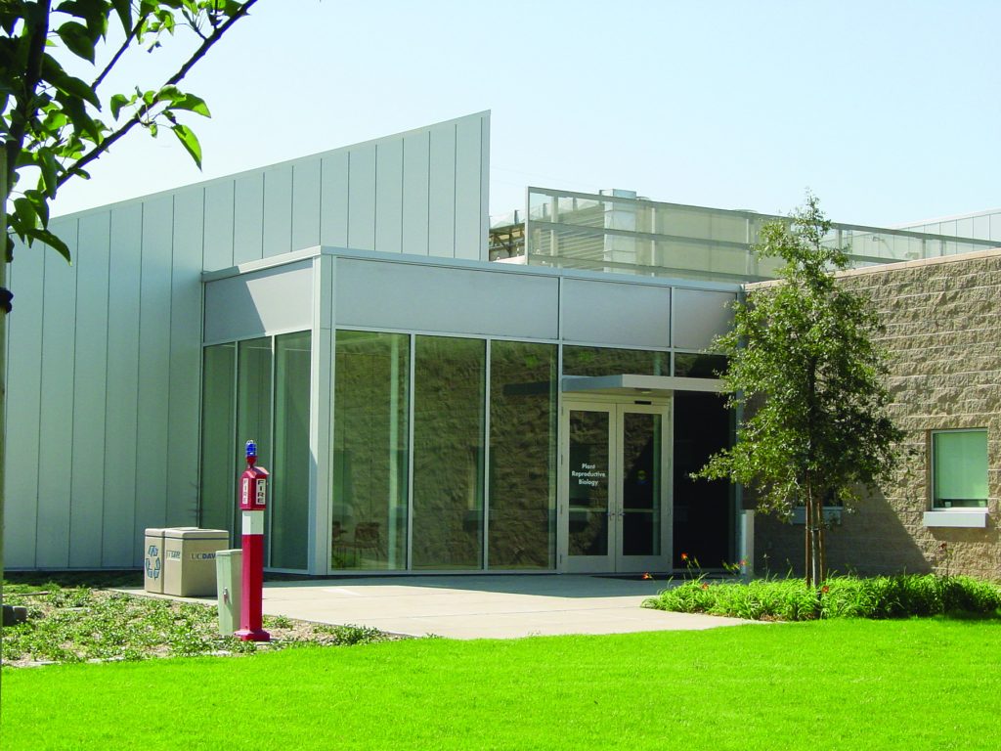One of the “Noble Buildings” envisioned by Jane Stanford in the late 1800s, the three-story, 60,000 square foot Old Chemistry Building underwent a dramatic seismic retrofit and adaptive re-use. With its ornate sandstone façade and distinct hip-and-valley clay tile roof, the building continues to play a prominent role on campus as the new undergraduate Science Teaching and Learning Center. In 2013, Degenkolb Engineers was retained by Plant Construction Company, L.P. to provide construction means and methods services on the project. The structural and architectural programing for the new facility required reconstructing the entire building from the inside-out, leaving only the perimeter sandstone/masonry walls and the timber-framed roof. We developed a scheme to stabilize the building shell during construction–while all the existing floors were still in place–through early installation of the permanent perimeter concrete shear walls. We designed supplemental bracing at both the ground and roof levels to then allow all existing floors to be removed, creating a 60-foot tall “cathedral-like” space and allowing the contractor to build back new concrete floors using conventional ground-up construction practices. Our scope also included the design of 26 shoring towers to temporarily support interior portions of the roof structure during construction. Our shoring systems exhibited exemplary performance, safely and securely maintaining the building envelope while construction proceeded inside
Designed the adaptive re-use of a 1903 concrete, 4-story chemistry building into a modern-day combined chemistry and biology teaching hall. To accommodate the teaching lab and library program, the deteriorated and deficient floors of the entire building were removed and replaced along with an entire new shearwall lateral system along the perimeter. The new space no longer has any cumbersome interior shear walls and the new walls optimally protected the ashlar exterior wall. In essence, only the exterior wall, wood roof, and cast iron stair systems remained. The project also included the excavation of the ground floor to accommodate a 300 seat, 12,000 square foot auditorium, lecture hall, classrooms, and open gallery space. The new learning space is the central building the budding Biology Chemistry Quad.
Features
Auditorium
Classrooms
Laboratory space
Benefits
Preserved historic exterior
Modern laboratory interiors
Updated science instruction
