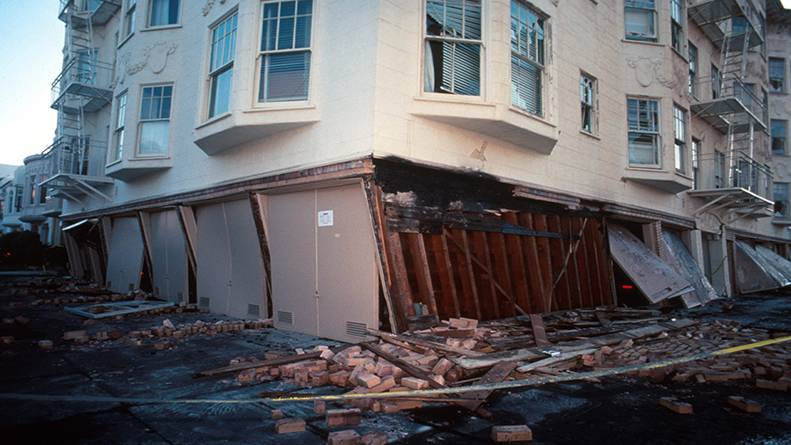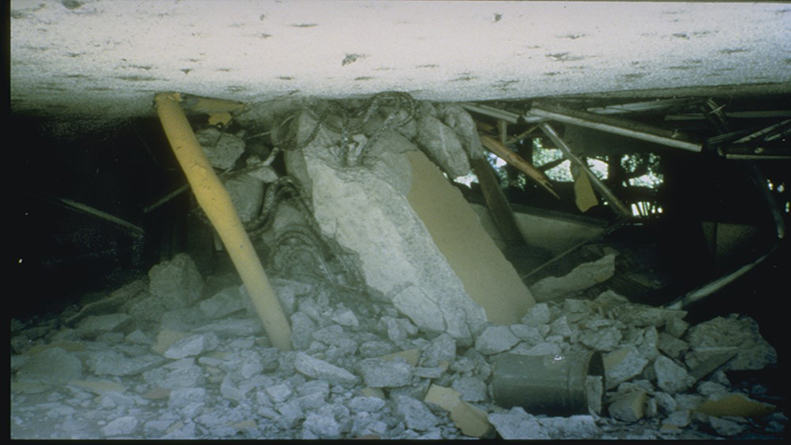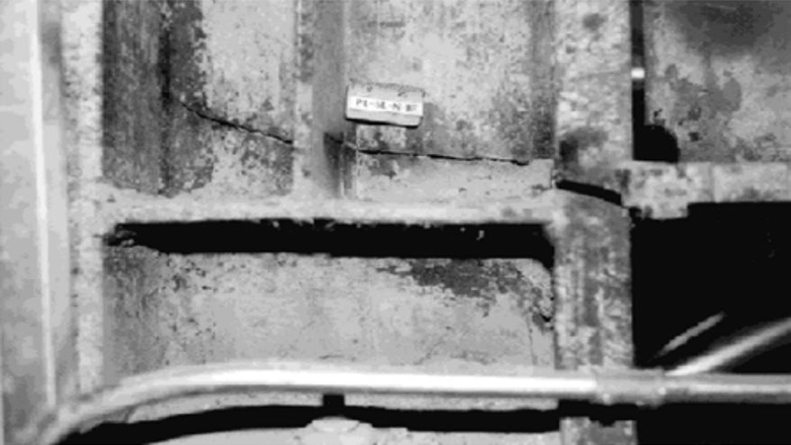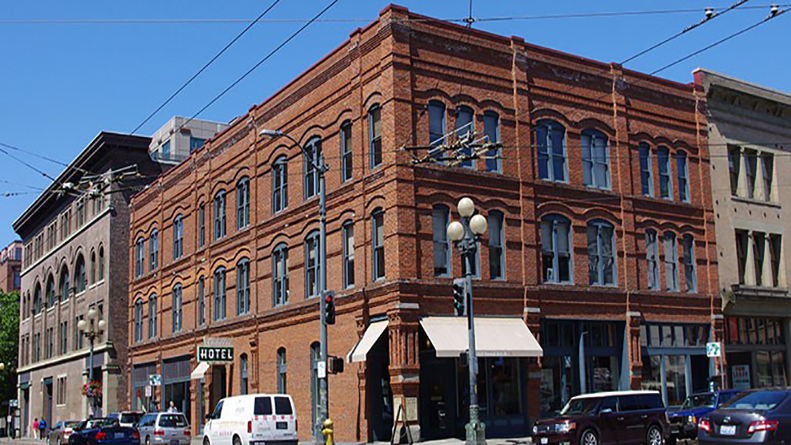What is a wood framed soft story building?
A soft or weak story wood-framed building is a multi-story wood structure where the first story is substantially weaker and more flexible than the stories above due to lack of walls or frames at the first floor. Typically, these buildings contain large open areas for tuck-under parking or commercial space such as restaurants or convenience stores on the first floor leaving the building highly vulnerable to damage in an earthquake.
Buildings with a soft-story condition are particularly vulnerable to severe damage and collapse during an earthquake. Without proper strengthening, the soft-story floor may suffer structural damage or complete failure during or after an earthquake. During the 1989 Loma Prieta and 1994 Northridge earthquakes, 7,700 and over 34,000 soft story residential buildings were rendered uninhabitable, respectively.
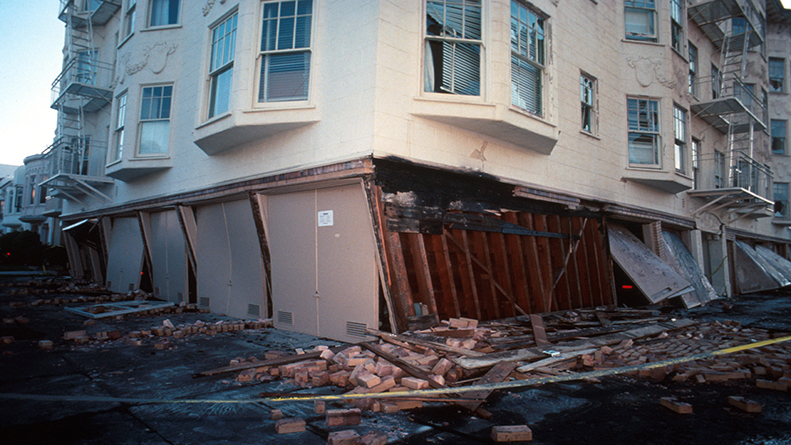
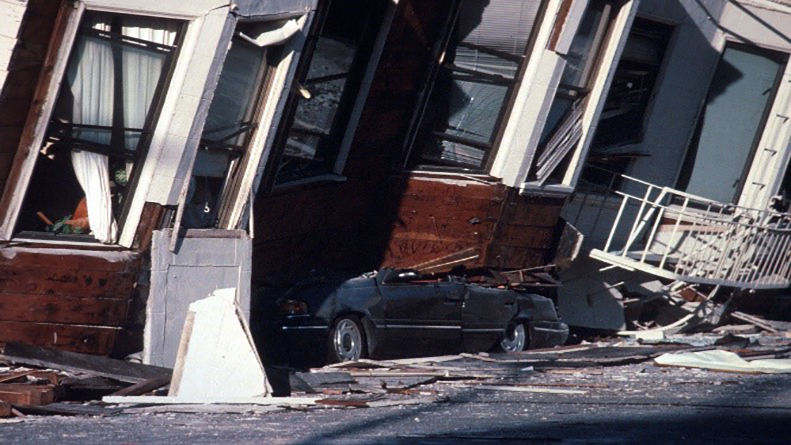
Am I mandated to evaluate my building? How do I know if my building has a soft-story?
Most mandatory wood frame soft story ordinances apply only to existing wood-frame buildings where the permit for construction was applied for before the 1976 building code was adopted by the local jurisdiction and contain the following characteristic:
- The ground floor portion of the structure contains parking or other similar open floor spaces that causes soft, weak or open-front wall lines and there exists one or more stories above
Each ordinance has explicit rules on which buildings are mandated to be evaluated. Some ordinances exclude buildings that have less than five (5) residential units contained in the building or where the soft story was previously retrofitted. Check with your local ordinance and building department for a specific list of criteria.
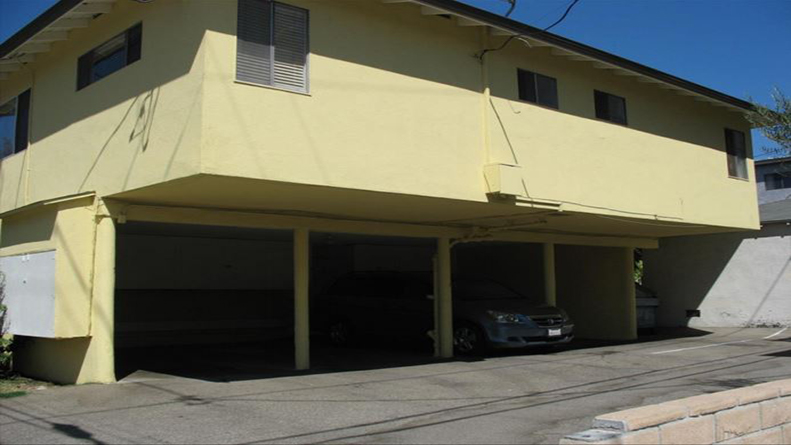
What are the steps to get my building evaluated? Who can evaluate my building?
Once you receive a notice from your local building department, the next step is to hire a civil or structural engineer licensed in the State of California to complete a building checklist or screening form within the required timeframe, typically only a couple of years. Each building department has specific evaluation criteria that will help determine if your wood-framed building contains a soft or weak story. These quick checklists have been developed from national code standards created based on observed historical earthquake performance of different building types. Degenkolb Engineers has many highly qualified licensed structural engineers to perform building evaluations and design building retrofits. Please contact Daniel Zepeda for more information.
What is next if my building is found to have a soft-story?
There are several options if your building is found to contain a soft-story, all of which require a submittal of information to the building department within the required timeframe. These include:
- Providing proof that a previous retrofit was completed to a previous standard noted by the building department (not common)
- Hiring an engineer to provide seismic retrofit plans for your building for the local building department review and acceptance. The goal of the retrofit would be to bring the non-compliant building up to the performance standard of the ordinance.
- Hiring a contractor to perform construction in accordance with the approved retrofit plans or submitting plans to demolish the non-compliant building
What does/can a retrofit look like?
To solve this problem, the soft, weak, or open wall line deficiency must be reduced. Building owners accomplish this by working with a structural engineer to add rigid strengthening elements, such as shear walls or steel moment frames, to the soft story, in order to stiffen the story and reduce structural damage and the potential of collapse. We recommend working closely with a licensed engineer and architect to determine a retrofit strategy that works for you. Degenkolb has many relationships with well-qualified architects to assist with developing a retrofit strategy with us. Please contact Daniel Zepeda for more information.
How long do I have to retrofit my building?
Most ordinances give less than 7 years’ time to retrofit your building to comply with the ordinance. This would include completion of construction and inspection by the local building department. Most ordinances prioritize each building based on the number of dwelling units, with higher occupancy soft story buildings requiring action sooner than lower occupancy buildings. Check with your local building department for required timeframes and any necessary steps to obtain a retrofit building permit.
What is the cost to retrofit a building? What happens to my tenants?
The cost of the retrofit will be dependent upon the final design submitted by the engineer and approved by the local building department. A licensed contractor will be able to assist with providing construction cost estimates and expected construction schedules based on the submitted plans. Tenants will need to be notified of the retrofit and its associated impacts per the ordinance guidelines. Depending on the retrofit, although not common, some tenants may need to be displaced during construction. Each ordinance and city has specific plans in place to assist both owners and tenants during a mandatory seismic retrofit. Degenkolb Engineers has great relationships with several highly qualified contractors that can assist with this effort. Please contact Daniel Zepeda for more information.
Image 1 & 2: USGS
Image 3: LADBS
